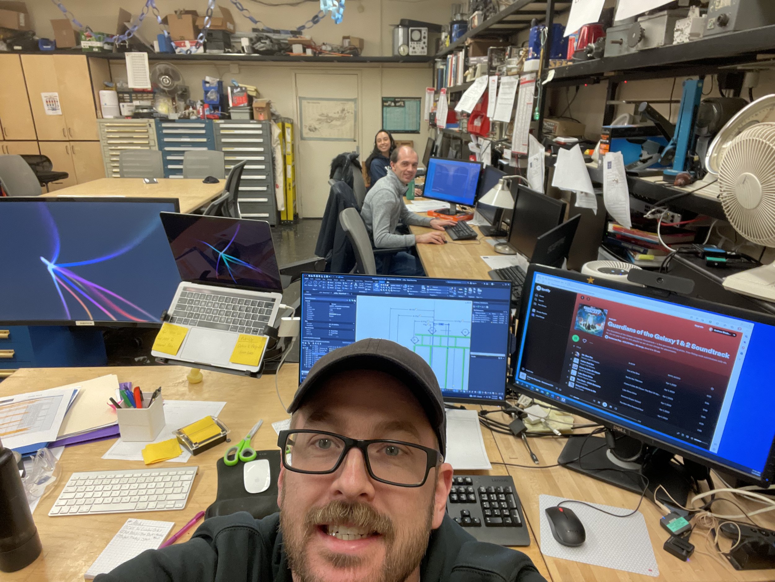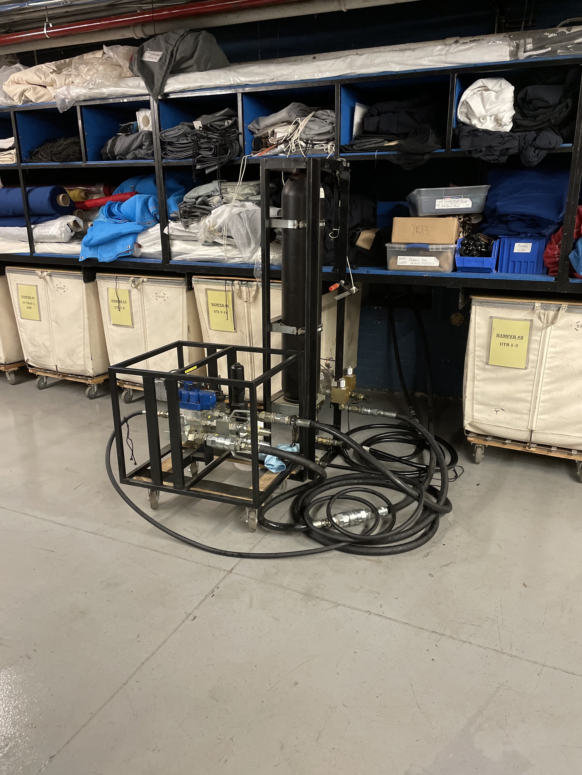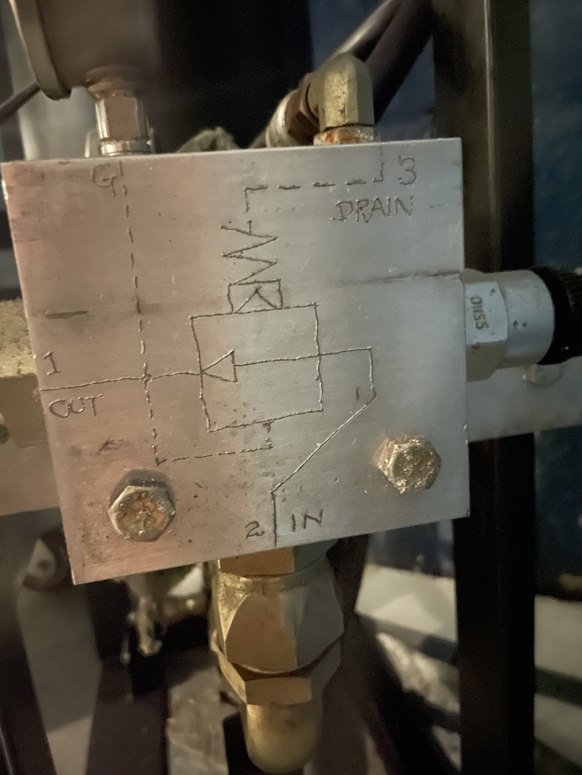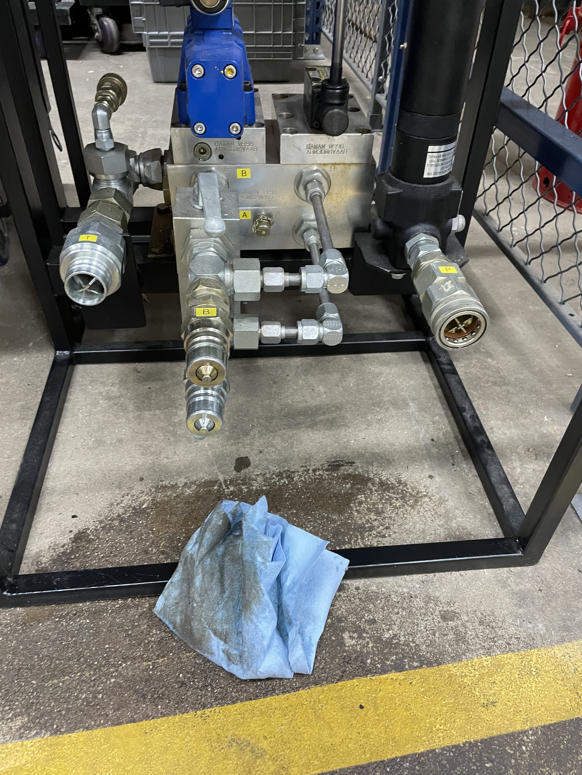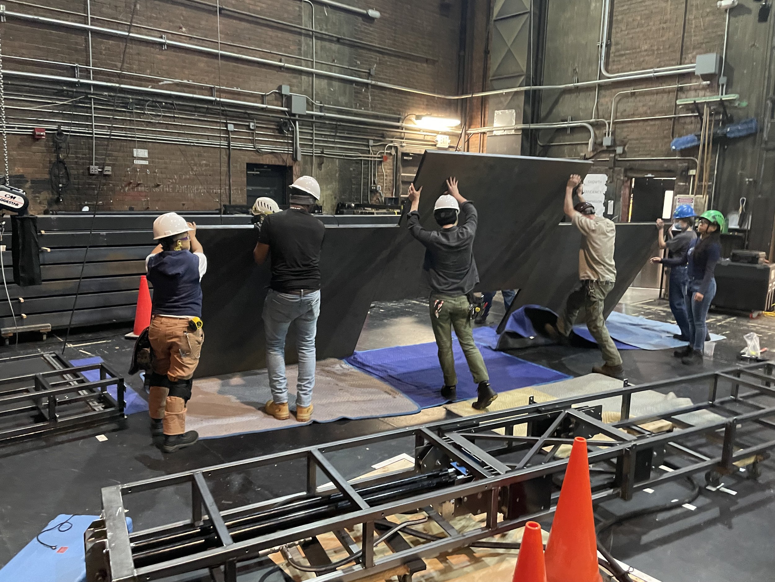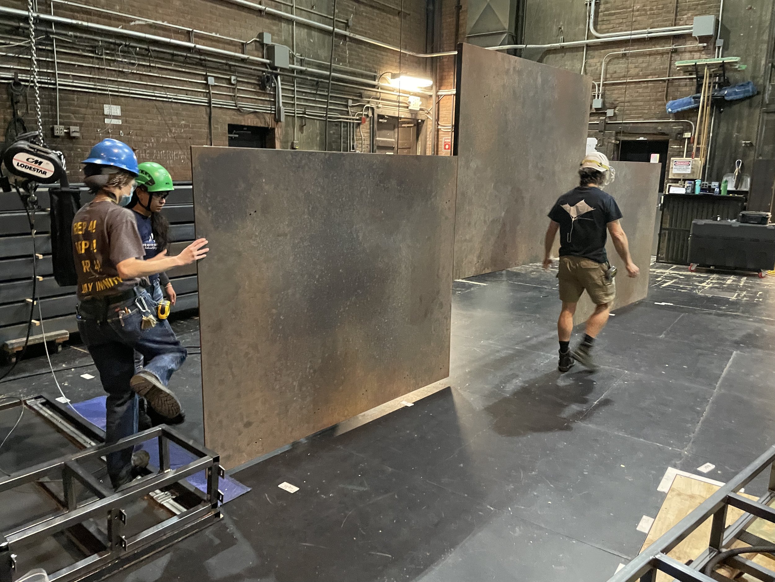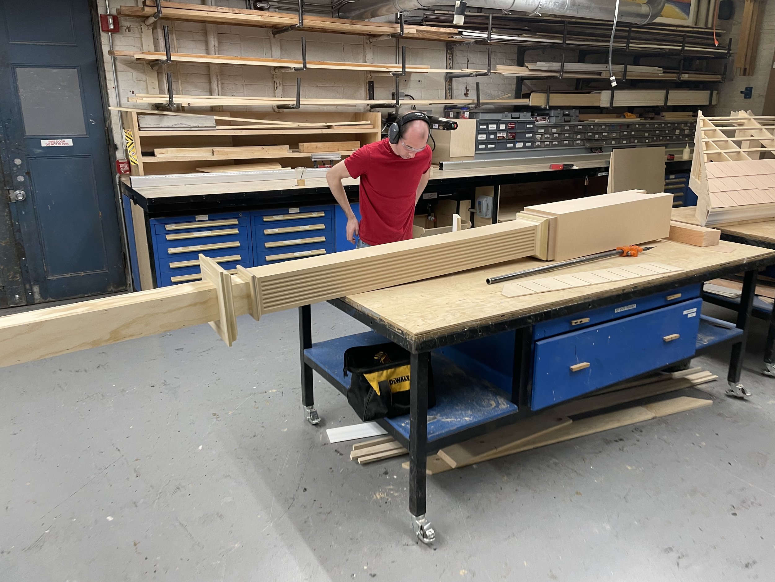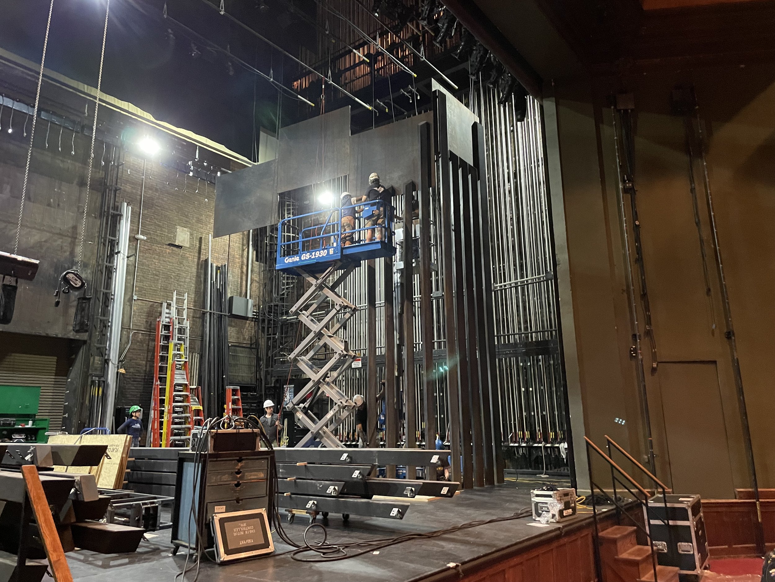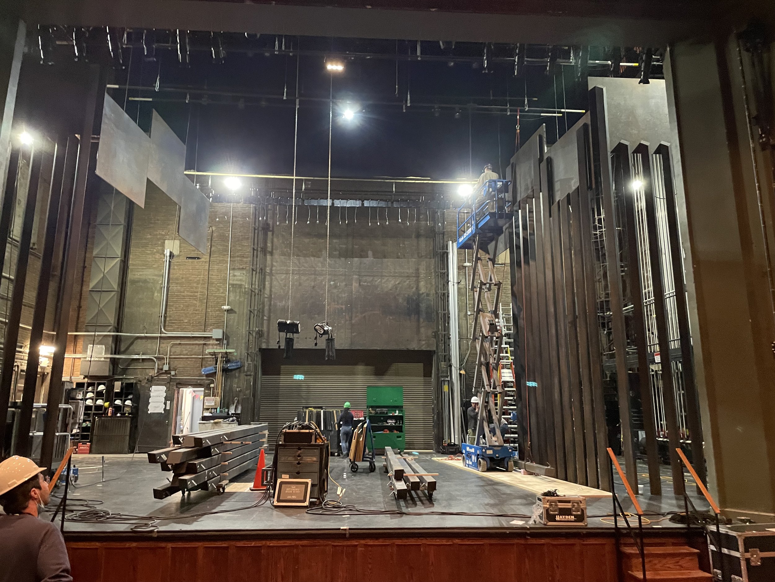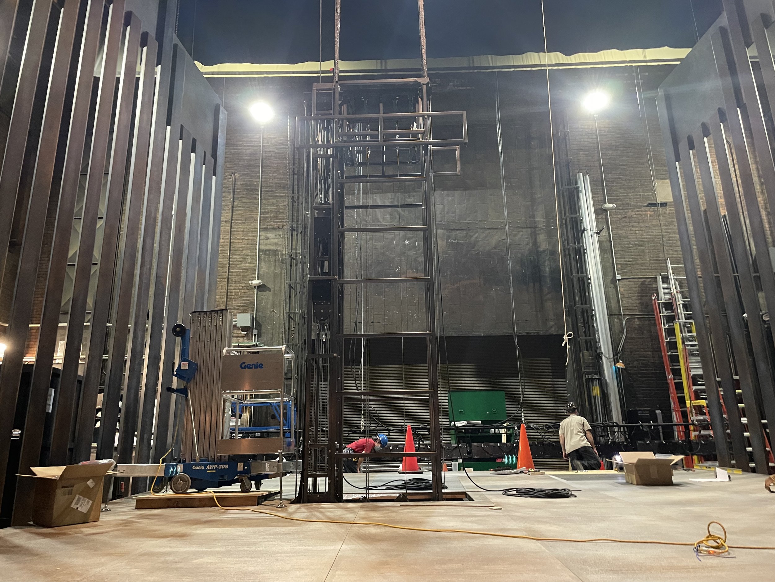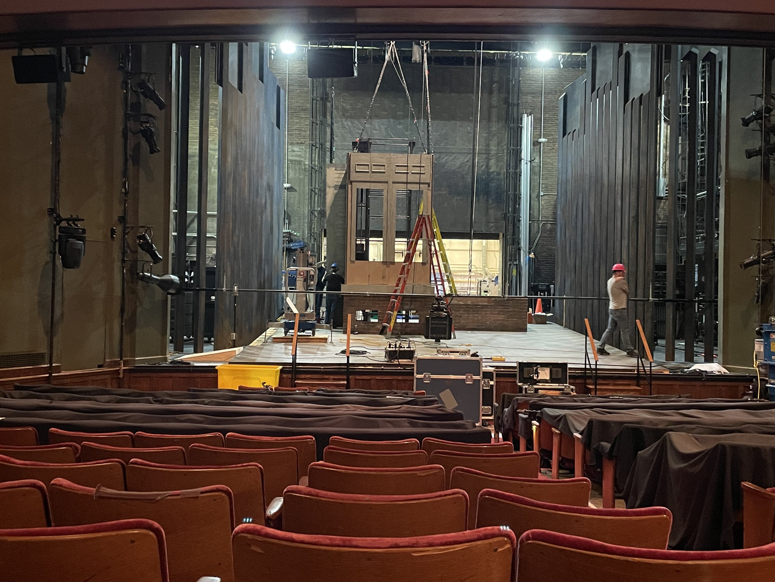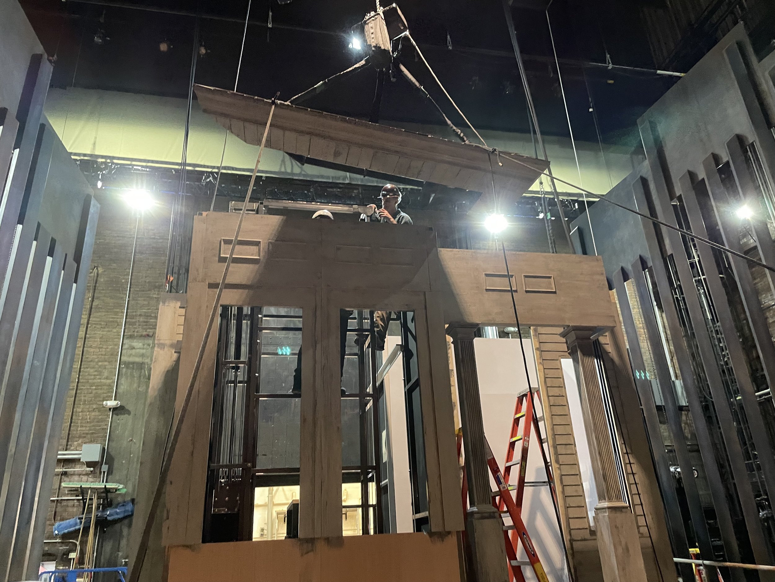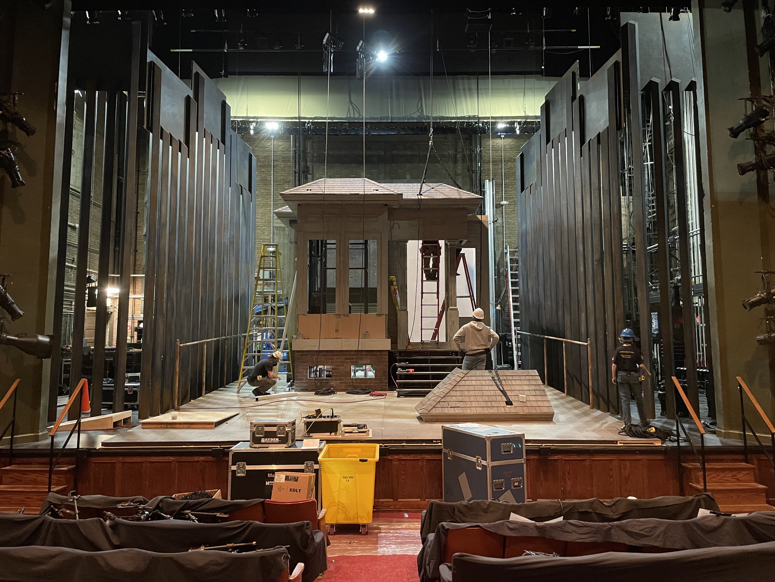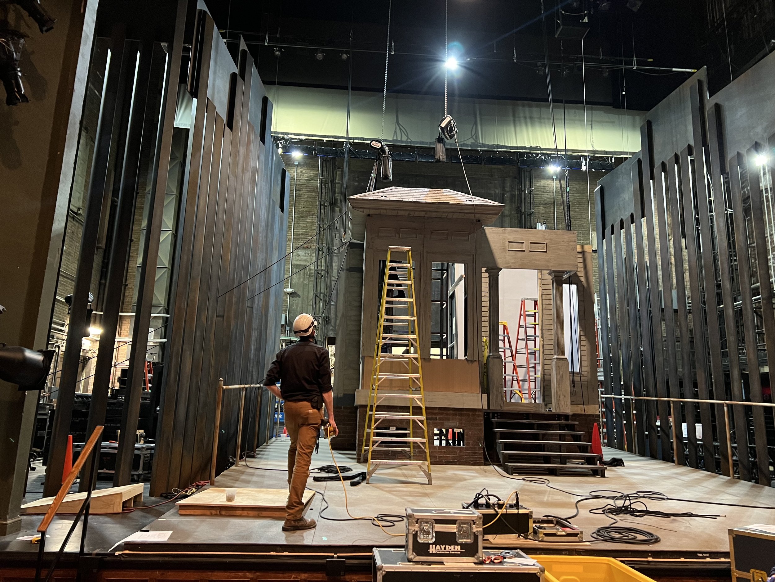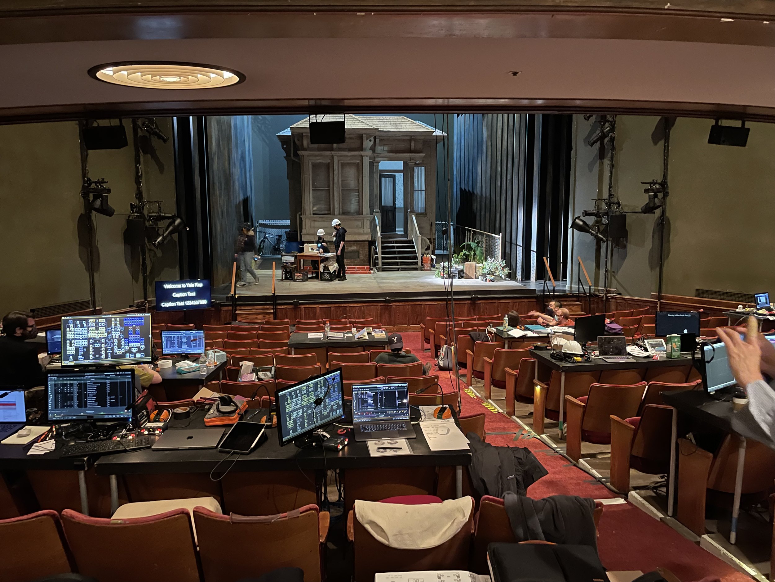
Mojada; A Medea in Los Angeles
The Scenic Designer
Marcelo Martínez García
Marcelo designed a dramatic set with a large house, giant border walls and a raked deck. We began collaborating two months before the official design presentation. I acted as a resource for Marcelo’s questions about feasibility and costs of different elements as he worked with the director, Laurie Woolery, and the design team to refine the scenery. He did the majority of the work but it felt great to be a part of the early phase of the design process. I believe that this early collaboration made the Technical Design Team able to effectively produce a set that duplicated the original model. See more of Marcelo’s work here.
All Scenic Photos by Marcelo Martínez García
For this production at the Yale Repertory Theater, I managed 3 Assistant Technical Directors, 6 Staff Carpenters and 2 Assigned Work Study Carpenters. To do this effectively I created a Mission Statement, Organizational Values, a Vision Statement and we created Big Hairy Audacious Goals. See the ideas that led this team to success. For a more detailed look click on this link here.
Mission Statement
The multi-pronged mission of supporting and creating the Designer/Director and their assistance vision of this production. We will create quality drawings, information and plans for the carpenter team so that they can effectively create the technical designs. Doing this will provide opportunities for each of us to grow and become better theater makers and collaborators.
Organizational Values
Compassion, Trust, Growth and Efficiency
Vision Statement
Working together as a team we will create the scenery for this production and create lasting relationships with everyone we interact with. The quality of our work and our engagement with the production team will create an atmosphere that makes DGSD better and sets an example for our classmates.
Our Team, Our Mission
Single Person Lift Effect
Assistant Technical Director, Luke Tarnow-Bulatowicz, and I worked together on the lift. He designed the lift infrastructure, moving platform, cylinder connections and the controls. I designed the hydraulic powered needed, the hose paths, parts and connections. This was my first time working with hydraulics and … it’s CHAOS. It’s also very messy. But, I found that working through chaos is possible, with patience, persistence and some experienced carpenters.
Team Member of the Week
To remind everyone of our organizational values, I designated one value to each of the 4 weeks of build. I asked everyone to vote for a colleague who they felt had embodied the value of that week. At the end of each week, the TD team would select, from the nominations, someone to be our team member of the week. Then this person would have their picture taken and placed in a common area for the following week. I really enjoyed seeing how much everyone participated and thought more about the values that made our team strong.
Process Photos
Below are a collection of photos that can give a glimpse of the work that went into safely putting this show together. The Assistant Technical Directors for the production were Luke Tarnow-Bulatowicz, who designed the Lift, Constanza Etchechury López, who designed the border wall and Shawn Poellet, who designed the House. It was my responsibility to design the lift Hydraulics and the Raked Deck with the Chain Link Fence.
